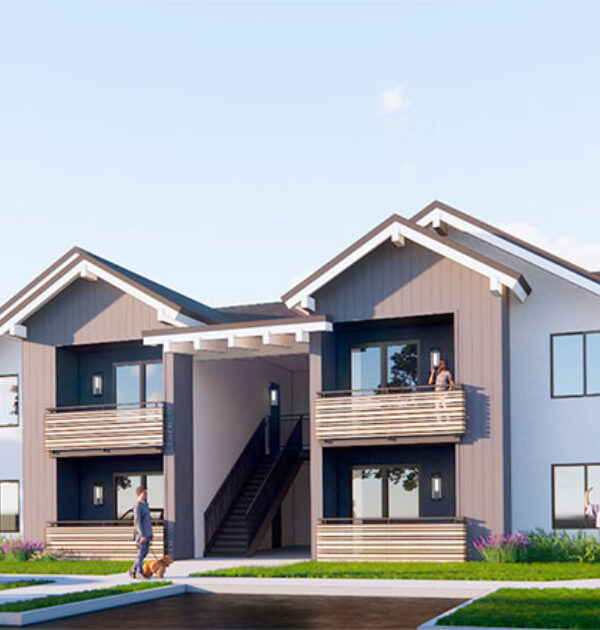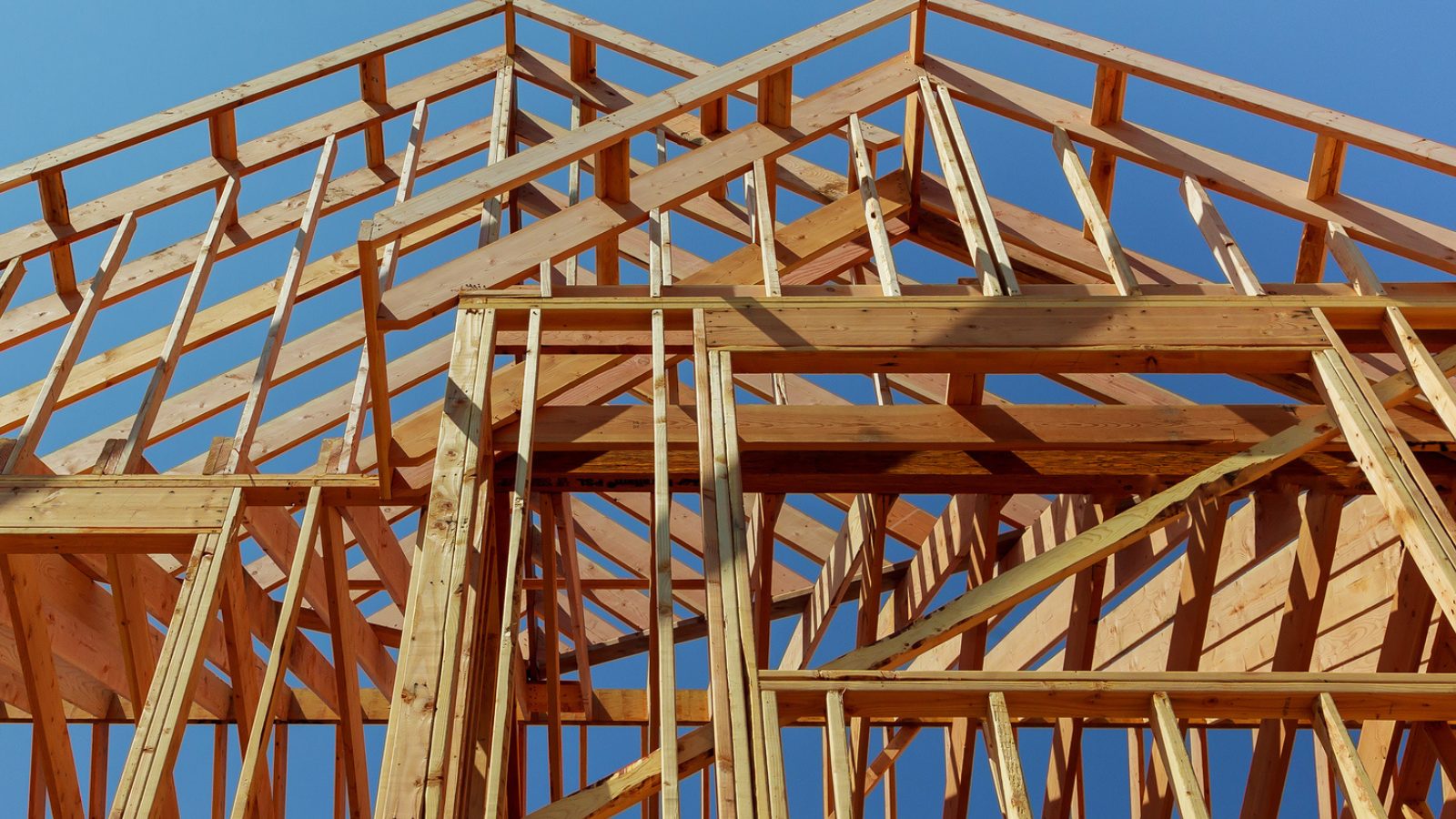
Cypress Family and Senior Apartments
CHIP, Mercy Housing, and Zen Development Consultants LLC are working with the Town of Paradise to develop two new apartment complexes in Paradise called Cypress Family Apartments and Cypress Senior Apartments on 24 acres off Cypress Lane. This apartment community is in the very early development stage.
CHIP has been serving the North Valley since 1973. They currently manage 19 properties, including the newly rebuilt Paradise Community Village Apartments. Mercy Housing is a national nonprofit organization that works to develop, preserve, manage, and/or finance affordable housing across the country. Zen Development Consultants LLC are co-developers helping to secure land and funding for the project.
Mercy Housing and CHIP will be co-owners of the apartment communities. CHIP will be responsible for initial and ongoing leasing, staffing, and maintaining the properties through their locally based Property Management and Resident Services teams.
Development Milestones
- 2022/23 – Design, public outreach, entitlements
- February 2023 – The Town of Paradise Planning Commission has approved the development plan.
- January 2024 – Begin construction of Phase 1, consisting of 70 units for families and individuals.
- 2025 - Construction of Phase 2, consisting of 70 units for seniors.
- Late 2025 – Leasing and occupancy
Community Details & Design
Cypress Family Apartments will consist of 70 newly constructed 1-, 2- and 3- bedroom affordable housing units serving individuals and families earning between 30%-60% of the Area Median Income (“AMI”).
Cypress Senior Apartments will be located adjacent to the family apartments and will also consist of 70 1-bedroom units. The project will serve seniors 62 and over earning between 30%-60% of AMI.

See the site plan and additional elevations of the planned buildings.
Both properties are conveniently located near public transportation and other Town amenities. They will also include onsite amenities such as:
- A community center for resident activities
- Open space
- Laundry facilities
- A dog park
- A community garden
- Two playgrounds for resident children
Buildings Standards Code (CALGreen) will be adopted to promote Green Building Sustainability, and Energy Efficiency in the proposed project. The proposed project will also be designed to incorporate principles of sustainability, including water and energy efficiency, resilience, and mitigating the impact of future disasters.
The buildings are designed to meet Wildfire Urban Interface (WUI) standards, and multiple egresses have been designed. Additional fire safety design considerations have been made in collaboration with the Butte County Fire Safe Council.
Mercy Housing and CHIP have carefully designed an attractive project that will enhance the neighborhood, locating single-story buildings along Clark Road and carefully spacing the two-story buildings to create a neighborhood feel. (See the design plans below.) Fire safety and evacuation routes have been an important part of site planning from the beginning. The overall design aesthetic of the project is more traditional and compliments neighboring properties.

Frequently Asked Questions
Who is behind the new developments?
Mercy Housing is the lead developer. CHIP is a co-developer with Mercy and will provide Property Management upon completion. The Town of Paradise is providing funding for the project through CDBG-DR. The Housing Authority of Butte County has provided 25 Housing vouchers for each development. Zen Development Consultants is a co-developer helping to secure land and funding for the development.
What is being developed?
70 units of family housing will be divided into 8 two-story buildings, and 70 units of senior housing will be divided into 2 single-story buildings and 2 two-story buildings on a spacious 24 acres. There will be a 5,700-square-foot community room shared by both communities. Plans are subject to change pending final approval.
Who will benefit from the developments?
Families earning between 30%-60% of the Area Median Income (“AMI”) will benefit from Cypress Family Apartments. Seniors 62+ that are earning between 30%-60% of AMI will benefit from Cypress Senior Apartments.
| AMI - Butte County | 1 person | 2 people | 3 people | 4 people | 5 people | 6+ people |
|---|---|---|---|---|---|---|
| Acutely Low | $9,650 | $11,000 | $12,400 | $13,750 | $14,850 | $15,950 |
| Extremely Low | $17,350 | $19,800 | $24,860 | $30,000 | $35,140 | $40,280 |
| Very Low Income | $28,900 | $33,000 | $37,150 | $41,250 | $44,550 | $47,850 |
| Low Income | $46,200 | $52,800 | $59,400 | $65,950 | $71,250 | $76,550 |
What will the developments look like?
Cypress Family Apartments will consist of 70 1-, 2-, and 3-bedroom units in 8, 2-story buildings, each containing 2-4 units, and will include 86 surface parking spaces, a 5,700 square foot community center, 2 playgrounds, and plentiful open space, including a central green in the middle of the buildings.
Cypress Senior Apartments will consist of 70 1-bedroom units in 2 single-story buildings containing 6-8 units and 2 two-story buildings each containing 24-28 units and will include 84 surface parking spaces, a 5,700 square foot community center, a community garden, and plentiful open space.
Please see the site plan and additional elevations for details.
What fire safety and environmental considerations are being made?
The California Green Buildings Standards Code (CALGreen) will be adopted to promote Green Building Sustainability, and Energy Efficiency in the proposed project. The proposed project will also be designed to incorporate principles of sustainability, including water and energy efficiency, resilience, and mitigating the impact of future disasters.
The buildings are designed to meet Wildfire Urban Interface (WUI) standards and multiple egresses have been designed. Additional fire safety design considerations will be made in collaboration with the Butte County Fire Safe Council.
Can disaster survivors be given preference?
Mercy Housing and CHIP are working in partnership with the Town to determine preferences for Camp Fire survivors.



